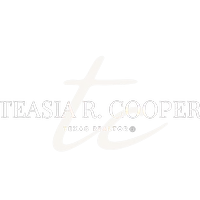$355,000
For more information regarding the value of a property, please contact us for a free consultation.
4 Beds
3 Baths
2,344 SqFt
SOLD DATE : 10/10/2025
Key Details
Property Type Single Family Home
Sub Type Single Family Residence
Listing Status Sold
Purchase Type For Sale
Square Footage 2,344 sqft
Price per Sqft $149
Subdivision Skipcha Mountain Estates Ph
MLS Listing ID 589594
Sold Date 10/10/25
Style Traditional
Bedrooms 4
Full Baths 2
Half Baths 1
Construction Status Resale
HOA Y/N No
Year Built 2006
Lot Size 0.283 Acres
Acres 0.2831
Property Sub-Type Single Family Residence
Property Description
This 4 bedroom 2.5 bathroom 2,344 sq. ft. residence offers style, comfort, and convenience in one of Harker Heights' most sought after locations. As you walk in, you're greeted by the stunning view of a floor to ceiling brick double sided fireplace, elegant tray ceilings, and an abundance of natural light that fills the space. Matching wood flooring flows throughout the main living areas, while plush carpet in the bedrooms adds comfort and warmth. The kitchen features granite countertops, a breakfast bar, stainless steel appliances, and ample storage, plus open views into both living spaces. A versatile flex room with French doors can serve as an office, playroom, or hobby space. The primary suite is a true retreat, complete with a garden tub, separate shower, and dual walk-in closets. Additional bedrooms are spacious, offering plenty of room for family or guests.
Out back, enjoy the privacy of a large tree shaded yard from the comfort of your covered porch complete with dual ceiling fans, perfect for sipping sweet tea and enjoying the breeze. This well-maintained move in ready home also includes a two car garage, a dedicated laundry room, and thoughtful details throughout. Recent updates provide peace of mind and added value including a new roof, stove, microwave, and dishwasher in 2025, and a new water heater in 2024.
This home is ideally situated within walking distance of schools, the Armed Forces YMCA, and just minutes from medical facilities, shopping, dining, and Fort Hood, this property delivers both accessibility and charm. Schedule your private showing today.
Location
State TX
County Bell
Interior
Interior Features All Bedrooms Down, Tray Ceiling(s), Ceiling Fan(s), Carbon Monoxide Detector, Double Vanity, Garden Tub/Roman Tub, High Ceilings, His and Hers Closets, Home Office, Primary Downstairs, Multiple Living Areas, Main Level Primary, Multiple Closets, Pull Down Attic Stairs, Storage, Separate Shower, Tub Shower, Walk-In Closet(s), Breakfast Bar, Granite Counters, Kitchen/Family Room Combo
Heating Central, Electric
Cooling Central Air, Electric, 1 Unit
Flooring Carpet, Wood
Fireplaces Number 1
Fireplaces Type Double Sided, Living Room
Fireplace Yes
Appliance Dishwasher, Electric Cooktop, Electric Water Heater, Disposal, Oven, Some Electric Appliances, Built-In Oven, Cooktop, Microwave
Laundry Washer Hookup, Electric Dryer Hookup, Inside, Main Level, Laundry Room
Exterior
Exterior Feature Covered Patio, Deck, Private Yard, Rain Gutters, Storage
Parking Features Attached, Door-Multi, Garage Faces Front, Garage
Garage Spaces 2.0
Garage Description 2.0
Fence Back Yard, Privacy, Wood
Pool None
Community Features Trails/Paths, Curbs, Sidewalks
Utilities Available Electricity Available, High Speed Internet Available, Trash Collection Public, Underground Utilities, Water Available
View Y/N No
Water Access Desc Public
View None
Roof Type Composition,Shingle
Porch Covered, Deck, Patio
Building
Story 1
Entry Level One
Foundation Slab
Sewer Public Sewer
Water Public
Architectural Style Traditional
Level or Stories One
Additional Building Storage
Construction Status Resale
Schools
Elementary Schools Skipcha Elementary School
Middle Schools Union Grove Middle School
High Schools Harker Heights High School
School District Killeen Isd
Others
Tax ID 366605
Acceptable Financing Cash, Conventional, FHA, VA Loan
Listing Terms Cash, Conventional, FHA, VA Loan
Financing Conventional
Read Less Info
Want to know what your home might be worth? Contact us for a FREE valuation!

Our team is ready to help you sell your home for the highest possible price ASAP

Bought with Jen Morgan • Richmond Heights, LLC

"My job is to find and attract mastery-based agents to the office, protect the culture, and make sure everyone is happy! "






