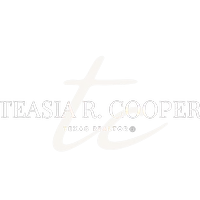$799,900
For more information regarding the value of a property, please contact us for a free consultation.
4 Beds
4 Baths
3,160 SqFt
SOLD DATE : 04/21/2025
Key Details
Property Type Single Family Home
Sub Type Single Family Residence
Listing Status Sold
Purchase Type For Sale
Square Footage 3,160 sqft
Price per Sqft $251
Subdivision Fryers Bend
MLS Listing ID 569427
Sold Date 04/21/25
Style Traditional
Bedrooms 4
Full Baths 3
Half Baths 1
HOA Fees $125/ann
HOA Y/N Yes
Year Built 2024
Lot Size 0.511 Acres
Acres 0.5106
Property Sub-Type Single Family Residence
Property Description
Gorgeous home in one of Temple's newest subdivisions. There's space for everyone to enjoy with a great floor plan boasting 4 bedrooms, 3.5 baths, a family room, game room, study, and 2 dining areas. Family room has beamed ceiling, wood burning fireplace and brick column accents. The kitchen is a chef's dream, featuring GE Café appliances, custom cabinets, a gas range, pot filler, farm sink, island with breakfast bar, and stunning in-cabinet/under cabinet lighting. The butler's pantry offers plenty of storage, along with a microwave and stainless sink, perfect for hosting gatherings with ease. Step into the master suite, a true oasis with its split arrangement, two walk-in closets. Indulge in the double walk-in shower, designer tub with brick wall accent, and undermount sinks creating the ultimate retreat. Big utility room with sink, counter/cabinetsEntertain in style on the huge covered patio, complete with bead board ceilings, ceiling fans, a fireplace and an outdoor kitchen. Step outside to admire the beautifully landscaped yard, complete with full sod, flower beds, a sprinkler system, mature trees, and wood privacy fencing, plenty of parking, a 3 car garage, and exterior lighting. Special features abound, including custom cabinets, 3cm quartz/granite countertops, ceramic tile floors, upgraded plumbing and electrical fixtures, and more. Luxury living at its finest!
Location
State TX
County Bell
Interior
Interior Features Beamed Ceilings, Built-in Features, Ceiling Fan(s), Crown Molding, Dining Area, Separate/Formal Dining Room, Double Vanity, Game Room, Garden Tub/Roman Tub, High Ceilings, Home Office, Multiple Living Areas, Multiple Closets, Pull Down Attic Stairs, Split Bedrooms, Shower Only, Soaking Tub, Separate Shower, Tub Shower, Walk-In Closet(s), Breakfast Bar
Heating Central, Electric, Fireplace(s), Multiple Heating Units
Cooling Central Air, Electric, 2 Units
Flooring Carpet, Tile
Fireplaces Number 2
Fireplaces Type Gas Starter, Living Room, Raised Hearth, Wood Burning, Outside
Fireplace Yes
Appliance Dishwasher, Electric Water Heater, Disposal, Gas Range, Multiple Water Heaters, Oven, Tankless Water Heater, Some Electric Appliances, Some Gas Appliances, Built-In Oven, Microwave, Range
Laundry Washer Hookup, Electric Dryer Hookup, Laundry Room, Laundry Tub, Sink
Exterior
Exterior Feature Covered Patio, Outdoor Kitchen
Parking Features Attached, Door-Multi, Garage, Garage Door Opener, Garage Faces Side
Garage Spaces 3.0
Garage Description 3.0
Fence Back Yard, Privacy, Wood
Pool None
Community Features Park, Gated
View Y/N No
Water Access Desc Public
View None
Roof Type Composition,Shingle
Porch Covered, Patio
Building
Story 1
Entry Level One
Foundation Slab
Sewer Public Sewer
Water Public
Architectural Style Traditional
Level or Stories One
Schools
School District Academy Isd
Others
HOA Name Fryer's Bend HOA
Tax ID 512647
Security Features Gated Community,Smoke Detector(s)
Acceptable Financing Cash, Conventional, FHA, VA Loan
Listing Terms Cash, Conventional, FHA, VA Loan
Financing Conventional
Special Listing Condition Builder Owned
Read Less Info
Want to know what your home might be worth? Contact us for a FREE valuation!

Our team is ready to help you sell your home for the highest possible price ASAP

Bought with John Duke • Duke Realty
"My job is to find and attract mastery-based agents to the office, protect the culture, and make sure everyone is happy! "






