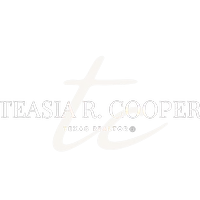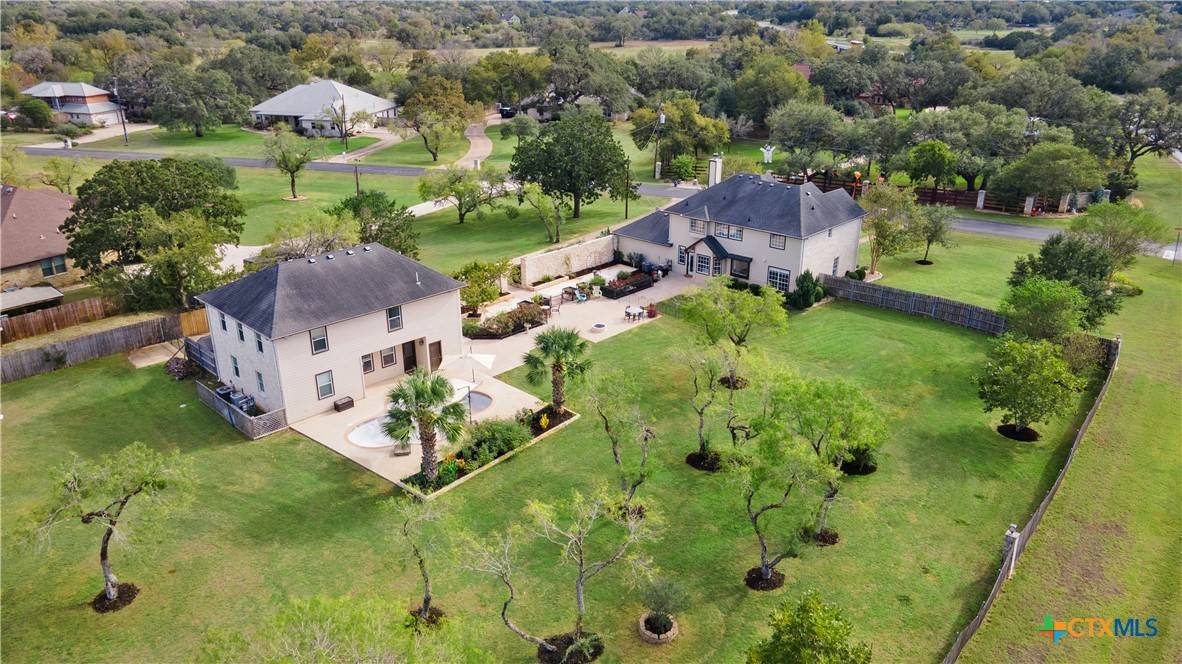$950,000
For more information regarding the value of a property, please contact us for a free consultation.
5 Beds
5 Baths
4,016 SqFt
SOLD DATE : 07/22/2024
Key Details
Property Type Single Family Home
Sub Type Single Family Residence
Listing Status Sold
Purchase Type For Sale
Square Footage 4,016 sqft
Price per Sqft $238
Subdivision Ruby Ranch Ph 3
MLS Listing ID 548516
Sold Date 07/22/24
Style Other
Bedrooms 5
Full Baths 4
Half Baths 1
Construction Status Resale
HOA Fees $46/ann
HOA Y/N Yes
Year Built 1999
Lot Size 2.850 Acres
Acres 2.85
Property Sub-Type Single Family Residence
Property Description
Discover this stunning 2.85-acre estate featuring a well appointed 4 bedroom, 2 1/2 bath main home, expansive garage apartment, workshop, garage and more! Enjoy the serene outdoors with a sparkling pool, private courtyard, and a three-season room for year-round relaxation. Green thumbs will appreciate the greenhouse, shed and raised garden beds with automatic irrigation.
The elegant entryway, featuring stair railings from the iconic Driskill Hotel, greets you as you enter the main home. The second floor primary suite impresses with vaulted ceilings, two closets, and a luxurious bathroom featuring travertine floors, granite countertops, dual vanities, a soaking tub, and a walk-in shower. Three additional bedrooms offer generous closet space and share a tastefully equipped bathroom with dual vanities.
The updated 2020 kitchen boasts Cambria quartz countertops, nested drawers, in-drawer and under-cabinet lighting, pantry, dual ovens, and a hidden dishwasher. Crown molding and natural light enhance the spacious dining room, perfect for gatherings. The living room features a wood-burning fireplace, ceiling fan, and recessed lighting, while a secluded second living area offers flexibility as a separate entertainment area.
The first floor half bath and home office can convert into a 5th bedroom and full bath to suit your needs.
The second building's three-car garage under the apartment includes workshop bays and a versatile flex space, ideal for a gym or office, with additional storage. A practical full bathroom off the workshop serves as a convenient pool bath. The 1,264 sq ft garage apartment features a spacious bedroom, full bathroom, and large great room. The full kitchen, updated in 2022 features quartz countertops, a breakfast bar, and a large pantry, perfect for modern living and entertaining.
This property combines luxurious living with functional amenities, offering space, comfort, and scenic beauty in every detail.
Location
State TX
County Hays
Interior
Interior Features All Bedrooms Up, Bookcases, Ceiling Fan(s), Crown Molding, Dining Area, Separate/Formal Dining Room, Double Vanity, Garden Tub/Roman Tub, High Ceilings, His and Hers Closets, Home Office, In-Law Floorplan, Multiple Living Areas, MultipleDining Areas, Multiple Closets, Recessed Lighting, See Remarks, Storage, Separate Shower, Smart Thermostat, Track Lighting
Heating Central, Electric, Multiple Heating Units
Cooling Central Air, Electric, 3+ Units
Flooring Carpet, Ceramic Tile, Laminate
Fireplaces Number 1
Fireplaces Type Living Room, Wood Burning
Fireplace Yes
Appliance Double Oven, Dishwasher, Electric Cooktop, Electric Water Heater, Disposal, Multiple Water Heaters, Microwave, Plumbed For Ice Maker, Some Electric Appliances, Built-In Oven, Cooktop
Laundry Washer Hookup, Electric Dryer Hookup, Laundry Room, Upper Level
Exterior
Exterior Feature Fire Pit, Private Yard, Rain Gutters, Storage
Parking Features Attached, Converted Garage, Door-Multi, Detached, Garage, Garage Door Opener, Other, Garage Faces Side, See Remarks
Fence Back Yard, Full, Privacy, Split Rail, Wood, Wrought Iron
Pool In Ground, Outdoor Pool, Private
Community Features None
Utilities Available Above Ground Utilities, Electricity Available, High Speed Internet Available, Trash Collection Private
Water Access Desc Community/Coop
Roof Type Composition,Shingle
Accessibility None
Private Pool Yes
Building
Story 2
Entry Level Two
Foundation Slab
Sewer Not Connected (at lot), Public Sewer, Septic Tank
Water Community/Coop
Architectural Style Other
Level or Stories Two
Additional Building Garage Apartment, Outbuilding, Storage, Workshop
Construction Status Resale
Schools
Elementary Schools Carpenter Hill Elementary
Middle Schools Dahlstrom Middle School
High Schools Johnson High School
School District Hays Cisd
Others
HOA Name Ruby Ranch HOA
HOA Fee Include Other,See Remarks
Tax ID R87501
Security Features Smoke Detector(s)
Acceptable Financing Cash, Conventional, FHA, VA Loan
Listing Terms Cash, Conventional, FHA, VA Loan
Financing Conventional
Read Less Info
Want to know what your home might be worth? Contact us for a FREE valuation!

Our team is ready to help you sell your home for the highest possible price ASAP

Bought with NON-MEMBER AGENT • Non Member Office
"My job is to find and attract mastery-based agents to the office, protect the culture, and make sure everyone is happy! "






