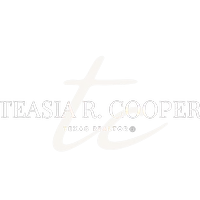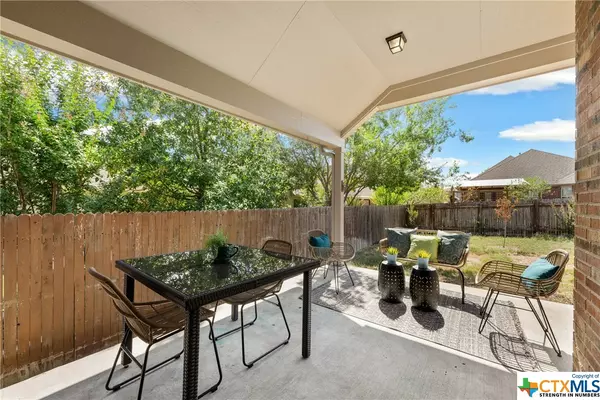$450,000
For more information regarding the value of a property, please contact us for a free consultation.
4 Beds
3 Baths
2,347 SqFt
SOLD DATE : 02/09/2024
Key Details
Property Type Single Family Home
Sub Type Single Family Residence
Listing Status Sold
Purchase Type For Sale
Square Footage 2,347 sqft
Price per Sqft $189
Subdivision Elm Grove Sec Two
MLS Listing ID 526972
Sold Date 02/09/24
Style Hill Country
Bedrooms 4
Full Baths 2
Half Baths 1
Construction Status Resale
HOA Fees $22/ann
HOA Y/N Yes
Year Built 2013
Lot Size 6,743 Sqft
Acres 0.1548
Property Description
Located in the sought after Elm Grove community, this popular Laurel floor plan with upstairs bonus room is a must see! Stunning entry architectural features and tile. Well-appointed kitchen with extended island, drop lighting, granite countertops, Bosch gas cooktop, and a large pantry. Open floorplan with inviting family room that flows with natural light. Study/guest bedroom features gorgeous arched French doors and a built-in murphy bed. The Owner's Suite is separate wing with a wall of windows and spacious bathroom and walk in closet. Two more bedrooms downstairs plus large hall bath with two sinks, and the laundry room - washer and dryer convey! The upstairs bonus room and half bath can serve as a media room, huge playroom, or both! The back yard features a large covered patio, rainwater collection, and playscape. You can make it your haven! Neighborhood path to Elm Grove elementary to keep the kids of busy street, and close proximity to Garlic Creek greenbelt and trails to enjoy nature and trails. Come see!
Location
State TX
County Hays
Interior
Interior Features All Bedrooms Down, Attic, Breakfast Bar, Ceiling Fan(s), Dining Area, Separate/Formal Dining Room, Double Vanity, Garden Tub/Roman Tub, High Ceilings, Primary Downstairs, Multiple Living Areas, MultipleDining Areas, Main Level Primary, Murphy Bed, Recessed Lighting, Separate Shower, Wired for Data, Walk-In Closet(s), Wired for Sound, Breakfast Area, Granite Counters
Heating Central, Natural Gas
Cooling Central Air, Electric, 1 Unit, Zoned
Flooring Carpet, Tile
Fireplaces Type None
Fireplace No
Appliance Dishwasher, Gas Cooktop, Disposal, Gas Water Heater, Oven, Water Softener Owned, Some Gas Appliances, Built-In Oven, Cooktop, Microwave
Laundry Laundry Room
Exterior
Exterior Feature Play Structure, Porch
Garage Spaces 2.0
Garage Description 2.0
Fence Back Yard, Privacy, Wood
Pool None
Community Features None
Utilities Available Electricity Available, Natural Gas Available
View Y/N No
Water Access Desc Public
View None
Roof Type Composition,Shingle
Porch Covered, Porch
Building
Story 2
Entry Level Two
Foundation Slab
Sewer Public Sewer
Water Public
Architectural Style Hill Country
Level or Stories Two
Construction Status Resale
Schools
School District Hays Cisd
Others
HOA Name Elm Grove HOA
Tax ID R135251
Security Features Prewired,Security System Owned,Smoke Detector(s)
Acceptable Financing Cash, Conventional, FHA, VA Loan
Listing Terms Cash, Conventional, FHA, VA Loan
Financing Conventional
Read Less Info
Want to know what your home might be worth? Contact us for a FREE valuation!

Our team is ready to help you sell your home for the highest possible price ASAP

Bought with Courtney Lester • Realty One Group Prosper-BUDA

"My job is to find and attract mastery-based agents to the office, protect the culture, and make sure everyone is happy! "
816 Camaron St. Suite 1.01, Antonio, TX, 78212, United States






