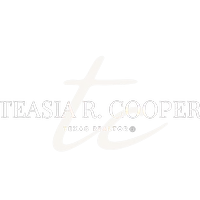$424,900
For more information regarding the value of a property, please contact us for a free consultation.
4 Beds
3 Baths
2,508 SqFt
SOLD DATE : 11/28/2023
Key Details
Property Type Single Family Home
Sub Type Single Family Residence
Listing Status Sold
Purchase Type For Sale
Square Footage 2,508 sqft
Price per Sqft $169
Subdivision Garlic Creek West Ph Iii Sec 8
MLS Listing ID 519479
Sold Date 11/28/23
Style Traditional
Bedrooms 4
Full Baths 2
Half Baths 1
Construction Status Resale
HOA Fees $38/qua
HOA Y/N Yes
Year Built 2014
Lot Size 6,033 Sqft
Acres 0.1385
Property Description
VACANT!! NEW BLACK FIXTURES. Refreshed and ready for its next homeowners, this immaculate 4 bedroom Buda home checks all the boxes. Featuring easy to clean upgraded tile flooring throughout the main floor, this spacious home features a dedicated home office and two living spaces. The upgraded kitchen features granite countertops, stainless steel appliances and a large center island overlooking the stunning living room with a wall of windows for plenty of natural light. The primary suite is located on the main floor, creating the ultimate private retreat, while all three secondary bedrooms are located upstairs, off the loft area. Chic black fixtures give this home a modern, stylish feel, while details such as tile accents and upgraded doors provide a sense of sophistication. Outside, you'll enjoy entertaining on the extended flagstone patio, or relaxing in the shade under the covered patio area. A lovely brick and stone front, plus manicured landscaping, gives this Buda home, located just minutes to Main Street, plenty of curb appeal. Plus, with community amenities including a pool, pavilion and playgrounds, you don't have to go far from home for your weekend entertainment.
Location
State TX
County Hays
Interior
Interior Features Ceiling Fan(s), Double Vanity, Walk-In Closet(s), Eat-in Kitchen, Kitchen Island, Pantry
Heating Electric, Heat Pump
Cooling Central Air
Flooring Carpet, Tile
Fireplaces Type None
Fireplace No
Appliance Dishwasher, Gas Cooktop, Microwave, Oven, Range Hood
Laundry Main Level
Exterior
Garage Spaces 2.0
Garage Description 2.0
Fence Wood
Pool Community, None
Community Features Playground, Community Pool
Utilities Available Electricity Available
View Y/N No
Water Access Desc Public
View None
Roof Type Composition,Shingle
Building
Story 2
Entry Level Two
Foundation Slab
Sewer Public Sewer
Water Public
Architectural Style Traditional
Level or Stories Two
Construction Status Resale
Schools
School District Hays Cisd
Others
HOA Name Garlic Creek West
Tax ID R142578
Acceptable Financing Cash, Conventional, VA Loan
Listing Terms Cash, Conventional, VA Loan
Financing Conventional
Read Less Info
Want to know what your home might be worth? Contact us for a FREE valuation!

Our team is ready to help you sell your home for the highest possible price ASAP

Bought with NON-MEMBER AGENT • Non Member Office

"My job is to find and attract mastery-based agents to the office, protect the culture, and make sure everyone is happy! "
816 Camaron St. Suite 1.01, Antonio, TX, 78212, United States






