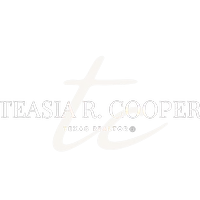$409,500
For more information regarding the value of a property, please contact us for a free consultation.
4 Beds
3 Baths
2,068 SqFt
SOLD DATE : 08/13/2021
Key Details
Property Type Single Family Home
Sub Type Single Family Residence
Listing Status Sold
Purchase Type For Sale
Square Footage 2,068 sqft
Price per Sqft $195
Subdivision Whispering Hollow Ph 1 Sec 2B
MLS Listing ID 445169
Sold Date 08/13/21
Style Craftsman
Bedrooms 4
Full Baths 2
Half Baths 1
Construction Status Resale
HOA Fees $32/mo
HOA Y/N Yes
Year Built 2007
Lot Size 6,041 Sqft
Acres 0.1387
Property Description
Move in ready. Stunning curb appeal two story offers concept living with split floor plan. 2020 upgrades - roof, water heater, garage door/system and carpeting. All bedrooms secured upstairs. Updated primary bathroom with new paint, LED vanity dimmer/lighting and brushed nickel fixtures. Large walk in closet and side by side window overlooking front yard in primary. Kitchen has Whirlpool appliances in black and new GE dishwasher and faucet in brushed nickel with pull down faucet. Bright and airy living room with 20' vaulted ceiling and four large window panes above and four large windows below, shiplap accent, walled ambient fireplace, and ceiling fixture. Relax and entertain in backyard with extended lower patio with two built in planter boxes and shady oak tree. This master planned community HOA has a pool, two playgrounds, a nearby pavilion, walking trails, and the highly rated Hays Consolidated School District.
Location
State TX
County Hays
Interior
Interior Features All Bedrooms Up, Pull Down Attic Stairs, Tub Shower, Breakfast Area, Kitchen Island
Heating Central, Natural Gas
Cooling 1 Unit
Flooring Carpet, Tile
Fireplaces Number 1
Fireplaces Type Gas, Stone, Wood Burning
Fireplace Yes
Appliance Gas Cooktop, Disposal, Gas Water Heater, Vented Exhaust Fan, Some Gas Appliances
Laundry Electric Dryer Hookup
Exterior
Exterior Feature Deck
Parking Features Door-Single, Garage, Garage Door Opener
Garage Spaces 1.0
Garage Description 1.0
Fence Back Yard, Perimeter, Wood
Pool None
Community Features Playground, Park
Utilities Available Electricity Available, Natural Gas Connected
View Y/N No
Water Access Desc Public
View None
Roof Type Composition,Shingle
Porch Deck
Building
Story 2
Entry Level Two
Foundation Slab
Water Public
Architectural Style Craftsman
Level or Stories Two
Construction Status Resale
Schools
Elementary Schools Elm Grove Elementary
Middle Schools Dahlstrom Middle School
High Schools Hays High School
School District Hays Cisd
Others
HOA Name Hometown Kyle
Tax ID R121974
Acceptable Financing Cash, Conventional, FHA, VA Loan
Listing Terms Cash, Conventional, FHA, VA Loan
Financing Cash
Read Less Info
Want to know what your home might be worth? Contact us for a FREE valuation!

Our team is ready to help you sell your home for the highest possible price ASAP

Bought with NON-MEMBER AGENT • Non Member Office

"My job is to find and attract mastery-based agents to the office, protect the culture, and make sure everyone is happy! "
816 Camaron St. Suite 1.01, Antonio, TX, 78212, United States

