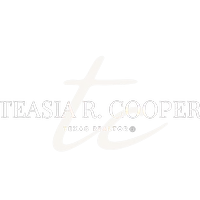4 Beds
4 Baths
2,976 SqFt
4 Beds
4 Baths
2,976 SqFt
Key Details
Property Type Single Family Home
Sub Type Single Family Residence
Listing Status Active
Purchase Type For Sale
Square Footage 2,976 sqft
Price per Sqft $173
Subdivision Meyer Ranch Un 2
MLS Listing ID 584702
Style Contemporary/Modern,Traditional
Bedrooms 4
Full Baths 3
Half Baths 1
Construction Status Resale
HOA Fees $150/qua
HOA Y/N Yes
Year Built 2019
Lot Size 6,098 Sqft
Acres 0.14
Property Sub-Type Single Family Residence
Property Description
Location
State TX
County Comal
Interior
Interior Features Built-in Features, Ceiling Fan(s), Double Vanity, Entrance Foyer, Game Room, High Ceilings, Primary Downstairs, Multiple Living Areas, Main Level Primary, Open Floorplan, Pull Down Attic Stairs, Recessed Lighting, Split Bedrooms, Shower Only, Separate Shower, Tub Shower, Walk-In Closet(s), Breakfast Bar, Custom Cabinets, Eat-in Kitchen, Granite Counters
Heating Central, Electric
Cooling Central Air, Electric, 1 Unit
Flooring Carpet, Ceramic Tile, Laminate
Fireplaces Type None
Fireplace No
Appliance Dishwasher, Gas Cooktop, Disposal, Gas Range, Gas Water Heater, Oven, Water Heater, Some Gas Appliances, Cooktop, Microwave, Range
Laundry Washer Hookup, Electric Dryer Hookup, Inside, Laundry in Utility Room, Main Level, Laundry Room
Exterior
Exterior Feature Covered Patio, Deck, Porch
Parking Features Attached, Garage Faces Front, Garage, Garage Door Opener
Garage Spaces 2.0
Garage Description 2.0
Fence Back Yard, Wood, Wrought Iron
Pool Community, In Ground
Community Features Clubhouse, Dog Park, Fitness Center, Playground, Park, Sport Court(s), Trails/Paths, Community Pool, Curbs, Gutter(s), Street Lights, Sidewalks
Utilities Available Cable Available, Electricity Available, Natural Gas Available, High Speed Internet Available
View Y/N No
Water Access Desc Public
View None
Roof Type Composition,Shingle
Porch Covered, Deck, Patio, Porch
Building
Story 2
Entry Level Two
Foundation Slab
Sewer Public Sewer
Water Public
Architectural Style Contemporary/Modern, Traditional
Level or Stories Two
Construction Status Resale
Schools
Elementary Schools Bill Brown Elementary
Middle Schools Smithson Valley
High Schools Smithson Valley
School District Comal Isd
Others
HOA Name KITH MANGEMENT
Tax ID 411366
Security Features Smoke Detector(s)
Acceptable Financing Cash, Conventional, FHA, VA Loan
Listing Terms Cash, Conventional, FHA, VA Loan

"My job is to find and attract mastery-based agents to the office, protect the culture, and make sure everyone is happy! "






