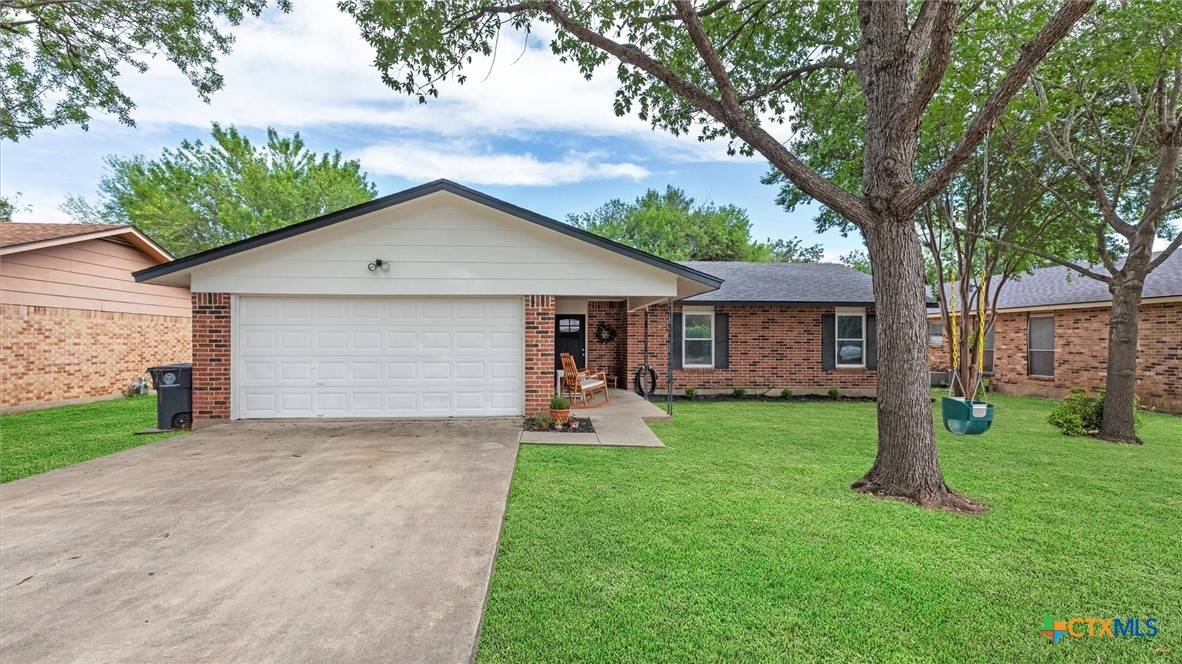3 Beds
2 Baths
1,475 SqFt
3 Beds
2 Baths
1,475 SqFt
Key Details
Property Type Single Family Home
Sub Type Single Family Residence
Listing Status Active
Purchase Type For Sale
Square Footage 1,475 sqft
Price per Sqft $231
Subdivision Gruene Road 1
MLS Listing ID 583393
Style Craftsman
Bedrooms 3
Full Baths 2
Construction Status Resale
HOA Y/N No
Year Built 1980
Lot Size 7,701 Sqft
Acres 0.1768
Property Sub-Type Single Family Residence
Property Description
Location
State TX
County Comal
Direction Northwest
Interior
Interior Features Attic, Built-in Features, Ceiling Fan(s), Open Floorplan, Pull Down Attic Stairs, Tub Shower, Custom Cabinets, Granite Counters, Kitchen Island, Kitchen/Family Room Combo, Kitchen/Dining Combo, Pantry
Heating Central
Cooling Electric, 1 Unit
Flooring Vinyl
Fireplaces Number 1
Fireplaces Type Living Room, Wood Burning
Fireplace Yes
Appliance Dishwasher, Disposal, Gas Range, Gas Water Heater, Microwave, Oven, Refrigerator, Water Heater, Some Gas Appliances
Laundry In Garage, Main Level
Exterior
Exterior Feature Porch
Parking Features Attached, Garage
Garage Spaces 1.0
Garage Description 1.0
Fence Back Yard, Chain Link
Pool None
Community Features Other, See Remarks
Utilities Available Natural Gas Available, Natural Gas Connected, High Speed Internet Available, Trash Collection Public
View Y/N No
Water Access Desc Public
View None
Roof Type Composition,Shingle
Porch Covered, Porch
Building
Faces Northwest
Story 1
Entry Level One
Foundation Slab
Sewer Public Sewer
Water Public
Architectural Style Craftsman
Level or Stories One
Construction Status Resale
Schools
Elementary Schools Goodwin-Frazier Elementary
Middle Schools Church Hill Middle School
High Schools Canyon High School
School District Comal Isd
Others
Tax ID 29571
Acceptable Financing Cash, Conventional, FHA, VA Loan
Listing Terms Cash, Conventional, FHA, VA Loan

"My job is to find and attract mastery-based agents to the office, protect the culture, and make sure everyone is happy! "






