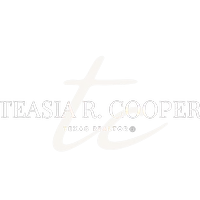4 Beds
3 Baths
3,121 SqFt
4 Beds
3 Baths
3,121 SqFt
Key Details
Property Type Single Family Home
Sub Type Single Family Residence
Listing Status Active
Purchase Type For Sale
Square Footage 3,121 sqft
Price per Sqft $144
Subdivision Uecker Tr Un 3
MLS Listing ID 582122
Style Hill Country,Split Level
Bedrooms 4
Full Baths 2
Half Baths 1
Construction Status Resale
HOA Y/N Yes
Year Built 2022
Lot Size 6,534 Sqft
Acres 0.15
Property Sub-Type Single Family Residence
Property Description
Welcome to this beautifully designed Hill Country-style two-story home nestled on a spacious corner lot. This 4-bedroom, 2.5-bath residence offers timeless charm and modern comfort with thoughtful details throughout.
Step inside to find an open and inviting layout featuring an eat-in kitchen with gas appliances, perfect for casual meals or entertaining. The formal dining room provides a more elegant setting for gatherings, while the upstairs loft offers a flexible space ideal for a home office, media room, or play area.
The spacious primary suite is conveniently located on the second floor, with three additional bedrooms upstairs providing plenty of room for family or guests. Enjoy relaxing evenings on the covered front porch or host weekend barbecues under the generous covered back patio.
Additional highlights include a two-car garage, abundant natural light, and classic Hill Country stone and siding accents that enhance the home's curb appeal.
Don't miss the opportunity to own this warm and welcoming retreat in a desirable neighborhood.
Location
State TX
County Comal
Interior
Interior Features All Bedrooms Up, Attic, Ceiling Fan(s), Dining Area, Separate/Formal Dining Room, Double Vanity, Garden Tub/Roman Tub, High Ceilings, Home Office, Open Floorplan, Pull Down Attic Stairs, Recessed Lighting, Separate Shower, Smart Thermostat, Tub Shower, Upper Level Primary, Walk-In Closet(s), Breakfast Bar, Breakfast Area, Eat-in Kitchen, Granite Counters
Heating Central, Natural Gas
Cooling Central Air
Flooring Carpet, Ceramic Tile, Laminate
Fireplaces Number 1
Fireplaces Type Gas, Gas Log, Living Room
Fireplace Yes
Appliance Dryer, Dishwasher, Gas Cooktop, Gas Water Heater, Oven, Refrigerator, Range Hood, Washer, Some Gas Appliances, Built-In Oven, Cooktop, Microwave, Water Softener Owned
Laundry Electric Dryer Hookup, Lower Level, Laundry Room
Exterior
Exterior Feature Covered Patio, Porch, Security Lighting
Parking Features Attached, Door-Single, Garage Faces Front, Garage
Garage Spaces 2.0
Garage Description 2.0
Fence Back Yard, Wood
Pool Community, None
Community Features Playground, Park, Community Pool, Sidewalks
Utilities Available Electricity Available, Fiber Optic Available, Natural Gas Available, High Speed Internet Available, Underground Utilities
View Y/N No
View None
Roof Type Composition,Shingle
Porch Covered, Patio, Porch
Building
Story 2
Entry Level Two,Multi/Split
Foundation Slab
Sewer Septic Tank
Architectural Style Hill Country, Split Level
Level or Stories Two, Multi/Split
Construction Status Resale
Schools
School District Comal Isd
Others
Tax ID 448296
Security Features Prewired,Fire Alarm,Smoke Detector(s),Security Lights
Acceptable Financing Cash, Conventional, FHA, VA Loan
Listing Terms Cash, Conventional, FHA, VA Loan

"My job is to find and attract mastery-based agents to the office, protect the culture, and make sure everyone is happy! "






