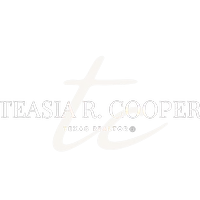5 Beds
3 Baths
2,537 SqFt
5 Beds
3 Baths
2,537 SqFt
Key Details
Property Type Single Family Home
Sub Type Single Family Residence
Listing Status Active
Purchase Type For Sale
Square Footage 2,537 sqft
Price per Sqft $184
Subdivision Round Rock West Sec 04
MLS Listing ID 581663
Style Traditional
Bedrooms 5
Full Baths 3
Construction Status Resale
HOA Y/N No
Year Built 1976
Lot Size 0.288 Acres
Acres 0.2883
Property Sub-Type Single Family Residence
Property Description
With three bedrooms located downstairs and two upstairs, the floor plan offers versatile living options. The upstairs bedrooms, featuring cathedral ceilings, could easily serve as bonus rooms, and one even boasts its own private balcony.
The expansive living room is a true standout, with beamed ceilings and a striking stone wall surrounding a cozy wood-burning fireplace, creating a welcoming focal point for the space.
Built in 1976, this home has solid bones and is ready for a transformation. Whether you're looking to preserve its timeless charm or modernize it to fit your style, this property offers a blank canvas for your vision. Make it your own and enjoy all the benefits of a well-established neighborhood with easy access to major routes, shopping, and dining.
Location
State TX
County Williamson
Direction East
Interior
Interior Features Beamed Ceilings, Ceiling Fan(s), Cathedral Ceiling(s), Primary Downstairs, Main Level Primary, Breakfast Bar, Eat-in Kitchen
Heating Electric
Cooling Electric, 1 Unit
Flooring Carpet, Linoleum
Fireplaces Number 1
Fireplaces Type Living Room, Wood Burning Stove
Fireplace Yes
Appliance Dishwasher, Electric Water Heater, Oven, Vented Exhaust Fan, Built-In Oven, Cooktop
Laundry In Garage
Exterior
Exterior Feature Balcony, Porch, Private Yard
Garage Spaces 2.0
Garage Description 2.0
Fence Back Yard, Picket, Privacy
Pool None
Community Features None, Curbs
Utilities Available Electricity Available, Trash Collection Public
Water Access Desc Public
Roof Type Composition,Shingle
Porch Balcony, Covered, Porch
Building
Faces East
Story 2
Entry Level Two
Foundation Slab
Sewer Public Sewer
Water Public
Architectural Style Traditional
Level or Stories Two
Construction Status Resale
Schools
Elementary Schools Deep Wood Elementary School
Middle Schools Chisholm Trail Middle School
High Schools Round Rock High School
School District Round Rock Isd
Others
Tax ID R071897
Acceptable Financing Cash, Conventional
Listing Terms Cash, Conventional

"My job is to find and attract mastery-based agents to the office, protect the culture, and make sure everyone is happy! "

