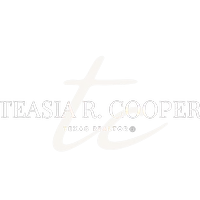3 Beds
2 Baths
1,598 SqFt
3 Beds
2 Baths
1,598 SqFt
Key Details
Property Type Single Family Home
Sub Type Single Family Residence
Listing Status Active
Purchase Type For Sale
Square Footage 1,598 sqft
Price per Sqft $105
Subdivision Martha Rogers
MLS Listing ID 580478
Style Contemporary/Modern
Bedrooms 3
Full Baths 2
Construction Status Resale
HOA Y/N No
Year Built 1971
Lot Size 10,497 Sqft
Acres 0.241
Property Sub-Type Single Family Residence
Property Description
Step inside and discover a thoughtfully designed interior boasting a separate living room that promises ample space for relaxation and entertainment. The Eat-in kitchen, separate from the main living areas, adjacent is an elegant dining room, highlighted by a beautiful chandelier.
The master suite, complete with a walk-in tile shower that adds a touch of spa-like comfort to everyday living. Two additional bedrooms provide ample space for guests or a home office setup.
Outside, the home has durable and attractive brick on all sides, offering both charm and low maintenance. The property features a detached one-car garage accompanied by a versatile carport, catering to all your storage and parking needs. Mature, large trees shade the landscaped yard, forming a serene outdoor retreat for relaxation or family activities.
This property is more than a home; it's a perfect blend of convenience and charm in a community-focused location.
Location
State TX
County Milam
Interior
Interior Features Ceiling Fan(s), Chandelier, Dining Area, Separate/Formal Dining Room, Laminate Counters, Pantry, Pull Down Attic Stairs, Tile Counters, Tub Shower, Vanity, Walk-In Closet(s), Breakfast Area, Eat-in Kitchen
Heating Electric, Natural Gas, Window Unit
Cooling Central Air, Electric, 1 Unit
Flooring Carpet, Hardwood, Vinyl
Fireplaces Type None
Fireplace No
Appliance Dishwasher, Electric Cooktop, Gas Water Heater, Oven, Range Hood, Water Heater, Some Electric Appliances, Built-In Oven, Cooktop
Laundry Washer Hookup, Electric Dryer Hookup, Laundry in Utility Room, Laundry Room
Exterior
Exterior Feature Porch
Parking Features Carport, Detached Carport, Detached, Garage, Garage Faces Rear
Garage Spaces 2.0
Carport Spaces 1
Garage Description 2.0
Fence Chain Link, Partial
Pool None
Community Features Playground, Tennis Court(s), Curbs
Utilities Available Electricity Available, Natural Gas Available, Phone Available, Trash Collection Public
View Y/N No
Water Access Desc Public
View None
Roof Type Composition,Shingle
Porch Covered, Porch
Building
Story 1
Entry Level One
Foundation Slab
Sewer Public Sewer
Water Public
Architectural Style Contemporary/Modern
Level or Stories One
Additional Building Workshop
Construction Status Resale
Schools
Middle Schools Cameron Junior High School
High Schools Cameron High School
School District Cameron Isd
Others
Tax ID R19444
Acceptable Financing Cash, Conventional, FHA, VA Loan
Listing Terms Cash, Conventional, FHA, VA Loan

"My job is to find and attract mastery-based agents to the office, protect the culture, and make sure everyone is happy! "






