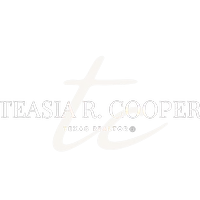3 Beds
3 Baths
1,668 SqFt
3 Beds
3 Baths
1,668 SqFt
Key Details
Property Type Single Family Home
Sub Type Single Family Residence
Listing Status Active
Purchase Type For Rent
Square Footage 1,668 sqft
MLS Listing ID 580074
Style Modular/Prefab
Bedrooms 3
Full Baths 2
Half Baths 1
HOA Y/N No
Year Built 2022
Lot Size 1.171 Acres
Acres 1.171
Property Sub-Type Single Family Residence
Property Description
The kitchen features a large island with convenient eat-in counters, classic oak cabinets, and plenty of prep space—ideal for both casual meals and entertaining. Upstairs, the generously sized bedrooms offer peaceful retreats, with the primary suite boasting a large en-suite bathroom complete with a separate shower and soaking tub.
Neutral color tones throughout provide a versatile backdrop for your personal style. Outside, enjoy a fully fenced garden—perfect for exercise, entertaining, pets, or simply relaxing outdoors. A two-car garage offers ample storage and convenience.
Located near numerous parks and green spaces, this home combines space, style, and practicality in a welcoming neighborhood setting. Don't miss your chance to make it yours.
Location
State TX
County Caldwell
Interior
Interior Features Ceiling Fan(s), High Ceilings, Open Floorplan, Separate Shower, Walk-In Closet(s), Eat-in Kitchen, Kitchen Island, Kitchen/Family Room Combo, Kitchen/Dining Combo
Heating Central
Cooling Central Air
Flooring Carpet, Tile
Fireplaces Type None
Fireplace No
Appliance Dryer, Dishwasher, Microwave, Oven, Refrigerator, Washer
Laundry Inside
Exterior
Exterior Feature None
Garage Spaces 2.0
Carport Spaces 2
Garage Description 2.0
Fence Back Yard, Privacy, Wood
Pool None
Community Features None
Utilities Available Electricity Available, Phone Available
View Y/N No
View None
Roof Type Tile
Building
Story 2
Entry Level Two
Foundation Slab
Sewer Public Sewer
Architectural Style Modular/Prefab
Level or Stories Two
Schools
Elementary Schools Hemphill Elementary
Middle Schools Simon Middle School
High Schools Lehman High School
School District Hays Cisd
Others
Tax ID R177831
Pets Allowed Breed Restrictions, Cats OK, Dogs OK, Size Limit, Yes

"My job is to find and attract mastery-based agents to the office, protect the culture, and make sure everyone is happy! "






