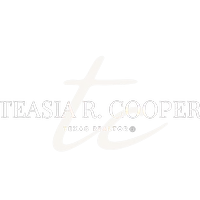3 Beds
2 Baths
1,120 SqFt
3 Beds
2 Baths
1,120 SqFt
Key Details
Property Type Manufactured Home
Sub Type Manufactured Home
Listing Status Active
Purchase Type For Sale
Square Footage 1,120 sqft
Price per Sqft $28
Subdivision Summit Ridge
MLS Listing ID 576717
Style Manufactured Home
Bedrooms 3
Full Baths 2
Construction Status Resale
HOA Y/N No
Year Built 2001
Property Sub-Type Manufactured Home
Property Description
This well-maintained double-wide offers an open-concept layout, generous living space, and a functional kitchen designed for everyday living and entertaining. Whether you're starting a family, relocating for work, or seeking a peaceful place to unwind, this home is designed to meet your needs.
Summit Ridge is ideally located for military and medical professionals, offering quick access to Randolph Air Force Base, Fort Sam Houston, and nearby healthcare facilities. Commuting is a breeze with convenient access to IH-35 and 1604, putting you just minutes from downtown San Antonio.
As a resident, you'll enjoy a welcoming community with amenities that include:
Sparkling outdoor swimming pool,
Clubhouse for social gatherings,
Family-friendly playground,
Basketball court for recreation and fitness.
Please Note: This listing is for the manufactured home only. The new owner must lease the lot and pay monthly subdivision dues. Current lot rent is $736/month—please contact Summit Ridge directly for detailed lease information.
Don't miss out on this affordable opportunity to enjoy homeownership in a vibrant, amenity-rich community. Schedule your tour today!
Location
State TX
County Bexar
Interior
Interior Features All Bedrooms Down, Ceiling Fan(s), Laminate Counters, Primary Downstairs, Main Level Primary, Storage, Tub Shower, Vanity, Walk-In Closet(s), Window Treatments, Solid Surface Counters
Heating Electric
Cooling Central Air, Electric, 1 Unit
Flooring Laminate, Linoleum
Fireplaces Type None
Fireplace No
Appliance Dishwasher, Electric Cooktop, Electric Range, Disposal, Oven, Vented Exhaust Fan, Water Heater, Some Electric Appliances, Range
Laundry Washer Hookup, Electric Dryer Hookup, Main Level, Lower Level, Laundry Room
Exterior
Exterior Feature Storage
Parking Features No Garage
Fence None
Pool Community, In Ground
Community Features Clubhouse, Playground, Sport Court(s), Community Pool
Utilities Available Electricity Available
View Y/N No
Water Access Desc Public
View None
Roof Type Composition,Shingle
Building
Dwelling Type Manufactured House
Story 1
Entry Level One
Foundation None
Sewer Public Sewer
Water Public
Architectural Style Manufactured Home
Level or Stories One
Additional Building Storage
Construction Status Resale
Schools
School District Judson Isd
Others
Tax ID 82000-307-1020
Security Features Smoke Detector(s)
Acceptable Financing Cash, Conventional
Listing Terms Cash, Conventional

"My job is to find and attract mastery-based agents to the office, protect the culture, and make sure everyone is happy! "






