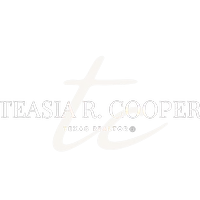5 Beds
4 Baths
3,022 SqFt
5 Beds
4 Baths
3,022 SqFt
Key Details
Property Type Single Family Home
Sub Type Single Family Residence
Listing Status Active
Purchase Type For Sale
Square Footage 3,022 sqft
Price per Sqft $115
Subdivision Yowell Ranch Ph One
MLS Listing ID 576077
Style Traditional
Bedrooms 5
Full Baths 3
Half Baths 1
Construction Status Resale
HOA Fees $99/qua
HOA Y/N Yes
Year Built 2011
Lot Size 6,006 Sqft
Acres 0.1379
Property Sub-Type Single Family Residence
Property Description
Welcome to this spacious and beautifully maintained single-family residence, offering 5 bedrooms and 3.5 bathrooms in a classic traditional style. ASSUMABLE VA LOAN at 2.25% for another qualified VA buyer!
Nestled in an HOA-friendly community just 16 minutes from Fort Cavazos, this home is ideal for families, multi-generational living, or anyone seeking both comfort and convenience. Step inside to discover a warm and inviting layout with granite countertops, ample natural light, and thoughtful details throughout. The highlight? A private mother-in-law suite that offers flexibility for guests or extended family.
Enjoy the perfect blend of charm and functionality with a generous living area, a well-appointed kitchen, and plenty of space to entertain. The community is peaceful and welcoming, Don't miss out—schedule a tour today! Yowell Ranch offers 2 Community pools, a splash pad, basketball courts, playgrounds and trails.
Don't miss your chance to make this exceptional home yours—schedule a showing today!
Location
State TX
County Bell
Interior
Interior Features Built-in Features, Ceiling Fan(s), Separate/Formal Dining Room, Double Vanity, Game Room, Garden Tub/Roman Tub, Home Office, In-Law Floorplan, Multiple Living Areas, Multiple Dining Areas, None, Pull Down Attic Stairs, Recessed Lighting, Separate Shower, Upper Level Primary, Walk-In Closet(s), Custom Cabinets, Eat-in Kitchen, Granite Counters, Kitchen Island, Kitchen/Family Room Combo
Cooling 1 Unit
Flooring Carpet
Fireplaces Type None
Fireplace No
Appliance Dishwasher, Electric Range, Electric Water Heater, Disposal, Ice Maker, Microwave, Oven, Refrigerator, Some Electric Appliances, Built-In Oven
Laundry Laundry in Utility Room, Laundry Room
Exterior
Exterior Feature None
Parking Features Attached, Garage, Garage Door Opener
Garage Spaces 2.0
Garage Description 2.0
Fence Wood
Pool Community, Fenced, In Ground
Community Features Basketball Court, Dog Park, Playground, Trails/Paths, Community Pool, Curbs, Sidewalks
Utilities Available Electricity Available, Trash Collection Public
View Y/N No
Water Access Desc Public
View None
Roof Type Composition,Shingle
Building
Story 2
Entry Level Two
Foundation Slab
Water Public
Architectural Style Traditional
Level or Stories Two
Construction Status Resale
Schools
Elementary Schools Alice W. Douse Elementary School
Middle Schools Jda Middle School
High Schools Chaparral High School
School District Killeen Isd
Others
HOA Name Yowell Ranch Homeowners Association.
Tax ID 417746
Security Features Security System Leased
Acceptable Financing Assumable, Cash, Conventional, FHA, USDA Loan, VA Loan
Listing Terms Assumable, Cash, Conventional, FHA, USDA Loan, VA Loan

"My job is to find and attract mastery-based agents to the office, protect the culture, and make sure everyone is happy! "






