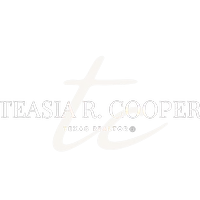4 Beds
3 Baths
3,575 SqFt
4 Beds
3 Baths
3,575 SqFt
Key Details
Property Type Single Family Home
Sub Type Single Family Residence
Listing Status Active
Purchase Type For Sale
Square Footage 3,575 sqft
Price per Sqft $244
Subdivision Creek Place Sec 2A
MLS Listing ID 576445
Style Traditional
Bedrooms 4
Full Baths 3
Construction Status Resale
HOA Y/N No
Year Built 2003
Lot Size 7.875 Acres
Acres 7.875
Property Sub-Type Single Family Residence
Property Description
Nestled on 7.875 acres of serene countryside, this sprawling 4-bedroom, 3-bath home offers over 3,500 sqft of thoughtfully designed living space—an ideal sanctuary for those who crave both tranquility and modern comfort.
Step inside and discover a carpet-free interior with elegant flooring throughout. The gourmet kitchen is a chef's dream, featuring granite countertops, soft-close cabinets, a center island, breakfast bar, and two dining areas—perfect for hosting unforgettable gatherings.
The living room exudes warmth with a wood-burning stove, while the versatile FLEX room is ready to be transformed into a man cave, she room, home gym, or office—tailored to your needs.
For those who love the outdoors, this property is a true haven! Relax in the enclosed patio with solar screens and a FULL SECOND KITCHEN, providing an unbeatable indoor-outdoor entertainment experience. Unwind under the charming gazebo or soak in the private hot tub room after a long day.
With plenty of land for gardening, livestock, or hobby farming, the possibilities are endless. Seller will contribute to Buyer closing expenses—don't miss this rare opportunity!
Additional Highlights included :
2 Detached Multi-Purpose Storage Buildings .
Detached 3 car garage.
Extended Enclosed Patio.
Rot Iron Gate for Entrance .
Recently Installed Roof.
?? Come see all that this incredible property has to offer! Contact today!
Location
State TX
County Bell
Interior
Interior Features All Bedrooms Down, Ceiling Fan(s), Chandelier, Crown Molding, Dining Area, Separate/Formal Dining Room, Double Vanity, Entrance Foyer, Eat-in Kitchen, Garden Tub/Roman Tub, Living/Dining Room, MultipleDining Areas, Open Floorplan, Recessed Lighting, Split Bedrooms, Shower Only, Soaking Tub, Separate Shower, Walk-In Closet(s), Breakfast Bar, Granite Counters
Heating Electric, Multiple Heating Units, Wood Stove
Cooling Central Air, Electric, 2 Units
Flooring Vinyl
Fireplaces Number 1
Fireplaces Type Family Room, Wood Burning, Wood BurningStove
Fireplace Yes
Appliance Dishwasher, Electric Water Heater, Disposal, Multiple Water Heaters, Oven, Vented Exhaust Fan, Some Electric Appliances, Microwave
Laundry Washer Hookup, Electric Dryer Hookup, Inside, Laundry in Utility Room, Laundry Room
Exterior
Exterior Feature Outdoor Kitchen, Porch, Patio, Rain Gutters
Parking Features Detached Carport, Detached, Garage, Garage Door Opener
Garage Spaces 3.0
Carport Spaces 1
Garage Description 3.0
Fence Partial, Ranch Fence
Pool None
Community Features None
Utilities Available Cable Available, Electricity Available
View Y/N No
Water Access Desc Public
View None
Roof Type Composition,Shingle
Porch Covered, Enclosed, Patio, Porch
Building
Story 1
Entry Level One
Foundation Slab
Sewer Septic Tank
Water Public
Architectural Style Traditional
Level or Stories One
Additional Building Gazebo
Construction Status Resale
Schools
School District Killeen Isd
Others
Tax ID 129440
Security Features Prewired,Smoke Detector(s)
Acceptable Financing Cash, Conventional, FHA, Texas Vet, VA Loan
Listing Terms Cash, Conventional, FHA, Texas Vet, VA Loan

"My job is to find and attract mastery-based agents to the office, protect the culture, and make sure everyone is happy! "






