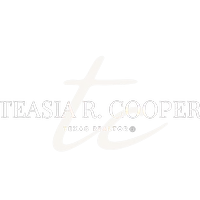3 Beds
2 Baths
1,743 SqFt
3 Beds
2 Baths
1,743 SqFt
Key Details
Property Type Single Family Home
Sub Type Single Family Residence
Listing Status Active
Purchase Type For Sale
Square Footage 1,743 sqft
Price per Sqft $243
Subdivision Woodlands 13
MLS Listing ID 575436
Style Hill Country
Bedrooms 3
Full Baths 2
Construction Status Resale
HOA Y/N No
Year Built 1995
Lot Size 0.503 Acres
Acres 0.503
Property Sub-Type Single Family Residence
Property Description
Stunning stone fireplace in the generous living room. Eat-in kitchen with a breakfast bar, track lighting, and smooth cooktop. Flexible study/media room - perfect for work or relaxation. Private master suite with walk-in closet, full bath, and outdoor access. Expansive deck for outdoor entertaining. Storage building for added convenience.
Don't miss this rare opportunity to own a Hill Country retreat near Canyon Lake!
Location
State TX
County Comal
Interior
Interior Features Bookcases, Built-in Features, Ceiling Fan(s), Dining Area, Separate/Formal Dining Room, Double Vanity, High Ceilings, Home Office, Living/Dining Room, Open Floorplan, Pull Down Attic Stairs, Recessed Lighting, Storage, Shower Only, Separate Shower, Track Lighting, Tub Shower, Walk-In Closet(s), Wired for Sound, Window Treatments, Breakfast Area
Cooling 1 Unit
Flooring Carpet, Ceramic Tile, Laminate
Fireplaces Number 1
Fireplaces Type Living Room, Wood Burning
Fireplace Yes
Appliance Dishwasher, Electric Cooktop, Electric Range, Electric Water Heater, Disposal, Plumbed For Ice Maker, Range Hood, Trash Compactor, Water Heater, Some Electric Appliances, Built-In Oven, Cooktop, Microwave, Range, Water Softener Owned
Laundry Electric Dryer Hookup, Main Level
Exterior
Exterior Feature Covered Patio, Porch, Storage
Parking Features Detached, Garage
Garage Spaces 2.0
Garage Description 2.0
Fence Back Yard, Chain Link
Pool None
Community Features None
Utilities Available Electricity Available, High Speed Internet Available, Phone Available, Underground Utilities
View Y/N No
Water Access Desc Public
View None
Roof Type Composition,Shingle
Porch Covered, Patio, Porch
Building
Story 1
Entry Level One
Foundation Slab
Sewer Aerobic Septic, Septic Tank
Water Public
Architectural Style Hill Country
Level or Stories One
Additional Building Storage, Workshop
Construction Status Resale
Schools
Elementary Schools Startzville
Middle Schools Mountain Valley Middle School
High Schools Canyon Lake High School
School District Comal Isd
Others
Tax ID 70251
Security Features Smoke Detector(s)
Acceptable Financing Cash, Conventional, FHA, USDA Loan, VA Loan
Listing Terms Cash, Conventional, FHA, USDA Loan, VA Loan

"My job is to find and attract mastery-based agents to the office, protect the culture, and make sure everyone is happy! "






