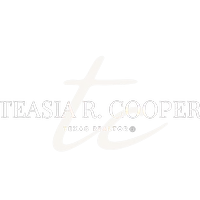5 Beds
3 Baths
3,150 SqFt
5 Beds
3 Baths
3,150 SqFt
OPEN HOUSE
Sun Apr 13, 1:00pm - 4:00pm
Key Details
Property Type Single Family Home
Sub Type Single Family Residence
Listing Status Active
Purchase Type For Sale
Square Footage 3,150 sqft
Price per Sqft $119
Subdivision Lake Pointe Terrace Ph I
MLS Listing ID 575074
Style Traditional
Bedrooms 5
Full Baths 3
Construction Status Resale
HOA Fees $90/qua
HOA Y/N Yes
Year Built 2020
Lot Size 8,755 Sqft
Acres 0.201
Property Sub-Type Single Family Residence
Property Description
With 5 spacious bedrooms, 3 full bathrooms, 2 generous living areas, a formal dining room, and a private office, this layout was thoughtfully designed with functionality and flexibility in mind. Whether you're hosting extended family, entertaining friends, or just soaking in the luxury of space, this home rises to meet every need.
Step into the gourmet kitchen, where a massive granite island, white shaker cabinets, and a sunny eat-in dining area create the perfect backdrop for everyday meals and holiday feasts alike. One of the standout features is the second primary suite, complete with its own full bathroom ideal for guests, in-laws, or multi-generational living.
Storage is no issue here, with massive walk-in closets in every bedroom but one (and an additional oversized walk-in closet off the upstairs living room!).
Love outdoor living? You'll swoon over the covered patio, huge front porch, and an impressive covered balcony all designed for relaxing evenings or morning coffee moments.
Nestled in a welcoming community with a neighborhood pool and park, this home is just a short walk to the elementary, middle, and high school a dream location for families looking to stay connected and involved.
Don't miss your chance to own this beautifully laid-out, family-ready home in one of Temple's most sought-after areas.
Located in Belton ISD
This home can be a VA Assumable loan. Current interest rate is 2.75%! Contact listing agent for further details.
Location
State TX
County Bell
Interior
Interior Features Ceiling Fan(s), Dining Area, Separate/Formal Dining Room, Double Vanity, Garden Tub/Roman Tub, Home Office, Multiple Living Areas, MultipleDining Areas, Pull Down Attic Stairs, Recessed Lighting, Soaking Tub, Separate Shower, Smart Thermostat, Tub Shower, Upper Level Primary, Walk-In Closet(s), Breakfast Area, Granite Counters, Kitchen/Family Room Combo, Pantry
Heating Central, Electric
Cooling Central Air, Electric
Flooring Carpet, Ceramic Tile
Fireplaces Type None
Fireplace No
Appliance Dishwasher, Electric Cooktop, Electric Water Heater, Disposal, Multiple Water Heaters, Microwave, Some Electric Appliances
Laundry Washer Hookup, Electric Dryer Hookup, Laundry Room
Exterior
Exterior Feature Balcony, Covered Patio, Porch, Rain Gutters
Garage Spaces 2.0
Garage Description 2.0
Fence Back Yard, Privacy, Wood
Pool Community, In Ground
Community Features Other, Playground, See Remarks, Community Pool
Utilities Available Electricity Available, Trash Collection Public
View Y/N No
Water Access Desc Public
View None
Roof Type Composition,Shingle
Porch Balcony, Covered, Patio, Porch
Building
Story 2
Entry Level Two
Foundation Slab
Sewer Public Sewer
Water Public
Architectural Style Traditional
Level or Stories Two
Construction Status Resale
Schools
Elementary Schools Tarver Elementary
Middle Schools North Belton Middle School
High Schools Lake Belton High School
School District Belton Isd
Others
HOA Name CSA Realty Group
Tax ID 491916
Security Features Smoke Detector(s)
Acceptable Financing Assumable, Cash, Conventional, FHA, VA Loan
Listing Terms Assumable, Cash, Conventional, FHA, VA Loan
Virtual Tour https://prop.jimmydphoto.com/1009_garden_green_dr-5215?branding=false

"My job is to find and attract mastery-based agents to the office, protect the culture, and make sure everyone is happy! "






