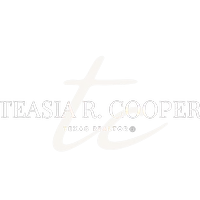4 Beds
3 Baths
2,450 SqFt
4 Beds
3 Baths
2,450 SqFt
OPEN HOUSE
Sat May 17, 11:00am - 2:00pm
Key Details
Property Type Single Family Home
Sub Type Single Family Residence
Listing Status Active
Purchase Type For Sale
Square Footage 2,450 sqft
Price per Sqft $128
Subdivision Windmill Farms Ph Ii
MLS Listing ID 574795
Style Ranch,Traditional
Bedrooms 4
Full Baths 2
Half Baths 1
Construction Status Resale
HOA Fees $85/qua
HOA Y/N Yes
Year Built 2010
Lot Size 7,801 Sqft
Acres 0.1791
Property Sub-Type Single Family Residence
Property Description
Ask about our assumption loan! Seller will assist with closing cost!!
Looking for your dream home, look no further! Welcome to this beautiful 4-bedroom, 2.5-bath with 2 car garage home in the desirable Windmill Farms subdivision of Temple. Located in the highly sought-after Belton ISD (Lake Belton High School). This home features 2,450 sq. ft. of living space including two spacious living areas, a formal and informal dining room! Rich dark stained cabinetry and stainless-steel appliances! Spacious primary bedroom with enormous walk-in closet, and bathroom with dual vanities, separate shower, and garden tub. Brand-new roof with the exterior recently painted. New Carpet through entire house. Spacious backyard to allow hosting to get together with a cover back porch and privacy fence! Don't miss out! Schedule your showing today!
Location
State TX
County Bell
Interior
Interior Features All Bedrooms Up, Ceiling Fan(s), Crown Molding, Dining Area, Separate/Formal Dining Room, Double Vanity, Eat-in Kitchen, Game Room, Garden Tub/Roman Tub, Open Floorplan, Pull Down Attic Stairs, Split Bedrooms, Separate Shower, Walk-In Closet(s), Breakfast Area, Granite Counters, Kitchen/Dining Combo, Pantry, Solid Surface Counters
Heating Central, Electric
Cooling Central Air, Electric
Flooring Carpet, Ceramic Tile
Fireplaces Type None
Fireplace No
Appliance Dishwasher, Electric Range, Electric Water Heater, Disposal, Some Electric Appliances, Microwave, Range
Laundry Washer Hookup, Electric Dryer Hookup
Exterior
Exterior Feature Porch, Private Yard
Parking Features Attached, Garage Faces Front, Garage, Garage Door Opener
Garage Spaces 2.0
Garage Description 2.0
Fence Back Yard, Privacy, Wood
Pool Community, In Ground, Outdoor Pool
Community Features Playground, Trails/Paths, Community Pool, Curbs, Street Lights
Utilities Available Cable Available, High Speed Internet Available
Water Access Desc Public
View Other
Roof Type Composition,Shingle
Porch Covered, Porch
Building
Story 2
Entry Level Two
Foundation Slab
Water Public
Architectural Style Ranch, Traditional
Level or Stories Two
Construction Status Resale
Schools
School District Belton Isd
Others
HOA Name CSA Realty group
Tax ID 409293
Acceptable Financing Cash, Conventional, FHA, VA Loan
Listing Terms Cash, Conventional, FHA, VA Loan

"My job is to find and attract mastery-based agents to the office, protect the culture, and make sure everyone is happy! "






