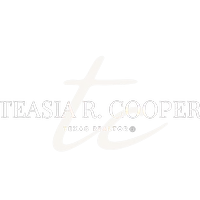3 Beds
3 Baths
1,779 SqFt
3 Beds
3 Baths
1,779 SqFt
Key Details
Property Type Townhouse
Sub Type Townhouse
Listing Status Pending
Purchase Type For Sale
Square Footage 1,779 sqft
Price per Sqft $168
Subdivision Highland Park
MLS Listing ID 572695
Bedrooms 3
Full Baths 2
Half Baths 1
Construction Status Resale
HOA Fees $116/mo
HOA Y/N Yes
Year Built 2016
Lot Size 3,815 Sqft
Acres 0.0876
Property Sub-Type Townhouse
Property Description
The main-floor primary suite provides ultimate convenience, featuring a luxurious ensuite bath with a double vanity, walk-in closet, and spa-like finishes. The chef's kitchen is a dream, boasting granite countertops, white cabinetry, and stainless steel appliances—perfect for cooking and entertaining.
Upstairs, you have two generously sized bedrooms. A gameroom, and a full bath.
The backyard features upgraded wood deck that is perfect for outdoor relaxation. A two-car garage ensures ample parking and storage.
Located in a vibrant community with a pool, park, and scenic walking trails, this home is just minutes from shopping, major highways, and top tech employers—offering quick commutes to Austin, the airport, and beyond. Don't miss this rare opportunity—schedule your showing today!
Location
State TX
County Travis
Interior
Interior Features Ceiling Fan(s), Primary Downstairs, Multiple Living Areas, Main Level Primary, Open Floorplan, Stone Counters, Storage, Shower Only, Separate Shower, Vanity, Walk-In Closet(s), Breakfast Bar, Granite Counters, Kitchen/Family Room Combo, Kitchen/Dining Combo, Pantry
Heating Central
Cooling Central Air, Electric
Flooring Carpet, Tile
Fireplaces Type None
Fireplace No
Appliance Convection Oven, Dishwasher, Electric Range, Electric Water Heater, Disposal, Some Electric Appliances, Microwave, Range
Laundry Inside, Stacked
Exterior
Exterior Feature Patio
Parking Features Detached, Garage
Garage Spaces 2.0
Garage Description 2.0
Fence Back Yard, Wood
Pool Community, In Ground
Community Features Playground, Trails/Paths, Community Pool
Utilities Available Electricity Available, Underground Utilities
View Y/N Yes
Water Access Desc Not Connected (at lot),Public
View Bluff
Roof Type Composition,Shingle
Porch Patio
Building
Dwelling Type Townhouse
Story 2
Entry Level Two
Foundation Slab
Sewer Not Connected (at lot), Public Sewer
Water Not Connected (at lot), Public
Level or Stories Two
Construction Status Resale
Schools
Elementary Schools Brookhollow Elementary School
Middle Schools Park Crest Middle School
High Schools Hendrickson High School
School District Pflugerville Isd
Others
HOA Name Highland Park
Tax ID 861092
Security Features Smoke Detector(s)
Acceptable Financing Cash, Conventional, FHA, VA Loan
Listing Terms Cash, Conventional, FHA, VA Loan

"My job is to find and attract mastery-based agents to the office, protect the culture, and make sure everyone is happy! "






