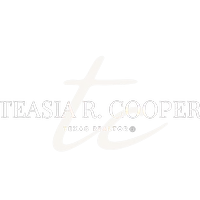6 Beds
6 Baths
5,734 SqFt
6 Beds
6 Baths
5,734 SqFt
Key Details
Property Type Single Family Home
Sub Type Single Family Residence
Listing Status Active
Purchase Type For Sale
Square Footage 5,734 sqft
Price per Sqft $523
MLS Listing ID 571792
Style Spanish/Mediterranean
Bedrooms 6
Full Baths 4
Half Baths 2
Construction Status Resale
HOA Y/N Yes
Year Built 2006
Lot Size 1.760 Acres
Acres 1.76
Property Sub-Type Single Family Residence
Property Description
This custom-built masterpiece offers
luxury, craftsmanship, and stunning attention to detail. The heart of the home is a gourmet kitchen with top-tier stainless steel appliances, granite countertops, and ample space for culinary creativity.
The master suite is a retreat, featuring a spa-like bathroom with an oversized soaking tub, walk-in rain shower, and dual vanities. The master closet is a luxury boutique, with custom shelving and built-in storage, offering ample space for an extensive wardrobe.
On the main level, there are three spacious bedrooms, while upstairs features a media room, game room, and an office/bedroom with an attached full bath, perfect for working from home or hosting guests.
Designed for entertaining, this home includes two full bars and a luxurious outdoor living area blending seamlessly with the 1.7-acre property. Enjoy breathtaking hill country views, a resort-style pool and spa, an expansive covered patio, and an outdoor kitchen—ideal for gatherings or relaxing in your private oasis.
The four-car, side-entry garage offers excellent storage with epoxy floors, while the oversized laundry room adds convenience. This property stands out for its combination of elegance, space, and functionality.
A true gem, this home is unique to the market and a must-see for buyers who appreciate quality and luxury. Schedule your tour today to experience this private hill country paradise!
Location
State TX
County Travis
Interior
Interior Features Beamed Ceilings, Wet Bar, Bookcases, Built-in Features, Ceiling Fan(s), Double Vanity, Intercom, Pull Down Attic Stairs, Sitting Area in Primary, Separate Shower, Tub Shower, Vanity, Walk-In Closet(s), Breakfast Bar, Breakfast Area, Custom Cabinets, Eat-in Kitchen, Granite Counters, Kitchen Island, Kitchen/Family Room Combo, Kitchen/Dining Combo
Heating Multiple Heating Units
Cooling 3+ Units
Flooring Carpet, Hardwood, Stone
Fireplaces Type Great Room
Equipment Intercom
Fireplace Yes
Appliance Convection Oven, Double Oven, Dishwasher, Gas Cooktop, Disposal, Gas Range, Ice Maker, Multiple Water Heaters, Refrigerator, Water Softener Owned, Wine Refrigerator, Some Gas Appliances, Built-In Oven, Microwave
Laundry Washer Hookup, Electric Dryer Hookup, Gas Dryer Hookup, Laundry in Utility Room, Laundry Room
Exterior
Exterior Feature Balcony, Dog Run, Outdoor Grill, Outdoor Kitchen, Porch
Garage Spaces 4.0
Carport Spaces 3
Garage Description 4.0
Fence Full, Wrought Iron
Pool Filtered, Gas Heat, Outdoor Pool, Private, Waterfall
Community Features Barbecue, Boat Facilities, Dock, Dog Park, Playground, Park, Trails/Paths, Gated, Gutter(s), Street Lights, Sidewalks
Utilities Available Cable Available, Electricity Available, Natural Gas Available, High Speed Internet Available, Phone Available, Trash Collection Public
View Y/N No
Water Access Desc Not Connected (at lot),Public
View None
Roof Type Tile
Porch Balcony, Covered, Porch
Private Pool Yes
Building
Story 2
Entry Level Two
Foundation Slab
Sewer Not Connected (at lot), Public Sewer
Water Not Connected (at lot), Public
Architectural Style Spanish/Mediterranean
Level or Stories Two
Construction Status Resale
Schools
School District Lake Travis Isd
Others
Tax ID 6872846
Security Features Gated Community,Fire Alarm,Fire Sprinkler System
Acceptable Financing Cash, Conventional
Listing Terms Cash, Conventional
Virtual Tour https://www.propertypanorama.com/303-Camino-Arbolago-Lakeway-TX-78734/unbranded

"My job is to find and attract mastery-based agents to the office, protect the culture, and make sure everyone is happy! "






