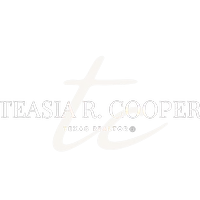6 Beds
4 Baths
3,720 SqFt
6 Beds
4 Baths
3,720 SqFt
Key Details
Property Type Manufactured Home
Sub Type Manufactured Home
Listing Status Active
Purchase Type For Sale
Square Footage 3,720 sqft
Price per Sqft $201
Subdivision Live Oak Ranch Sec 1
MLS Listing ID 550746
Style Manufactured Home
Bedrooms 6
Full Baths 4
Construction Status Resale
HOA Y/N No
Year Built 2015
Lot Size 3.000 Acres
Acres 3.0
Property Sub-Type Manufactured Home
Property Description
Welcome to this rare find that offers TWO full homes on 3 unrestricted acres in the sought-after Liberty Hill ISD—perfect for multigenerational living, rental income, or a private guest retreat. No HOA. No city taxes. Tucked behind an automatic gated entrance, you'll find: Home (1) 1,920 sq. ft. | 3 Beds | 2 Bath Home (2) 1,800 sq. ft. | 3 Beds | 2 Baths- Ideal for extended family or as an income-producing rental.
With a private water well, limited restrictions, and room to grow, you can truly create your dream homestead. Raise chickens, build a shop, plant a garden, or simply enjoy the wide-open space and peaceful, rural vibes. Conveniently located just minutes from shopping, dining, and amenities—this property offers the best of country living with city access. Whether you're an investor, homeowner, or dreamer, this property checks all the boxes: Dual residences, No HOA & no city taxes, Gated entry, Liberty Hill ISD schools, Space to expand.
Don't miss this unique chance to own a slice of the country with all the perks of modern living. Opportunities like this don't come often—schedule your showing today!
Location
State TX
County Williamson
Interior
Interior Features Bookcases, Ceiling Fan(s), Crown Molding, Double Vanity, High Ceilings, Jetted Tub, Kitchen/Dining Combo, Laminate Counters, Sitting Area in Primary, Separate Shower, Walk-In Closet(s), Window Treatments, Breakfast Bar, Eat-in Kitchen, Pantry
Heating Electric
Cooling Electric, 1 Unit
Flooring Vinyl
Fireplaces Type None
Fireplace No
Appliance Dishwasher, Electric Range, Electric Water Heater, Range Hood, Some Electric Appliances, Range
Laundry Washer Hookup, Electric Dryer Hookup, Inside, Laundry in Utility Room, Main Level, Laundry Room, Laundry Tub, Sink
Exterior
Exterior Feature Deck, Storage
Parking Features Detached Carport, Detached, Garage
Garage Spaces 2.0
Carport Spaces 2
Garage Description 2.0
Fence Barbed Wire, Back Yard, Electric, Partial
Pool None
Community Features None
Utilities Available Above Ground Utilities
View Y/N No
Water Access Desc Shared Well
View None
Roof Type Composition,Shingle
Porch Deck
Building
Dwelling Type Manufactured House
Story 1
Entry Level One
Foundation Pillar/Post/Pier
Sewer Not Connected (at lot), Public Sewer, Septic Tank
Water Shared Well
Architectural Style Manufactured Home
Level or Stories One
Additional Building Storage
Construction Status Resale
Schools
Elementary Schools Liberty Hill Elementary School
Middle Schools Liberty Hill Junior High School
High Schools Libery Hill High School School
School District Liberty Hill Isd
Others
Tax ID R542147
Security Features Smoke Detector(s)
Acceptable Financing Cash, Conventional
Listing Terms Cash, Conventional

"My job is to find and attract mastery-based agents to the office, protect the culture, and make sure everyone is happy! "






