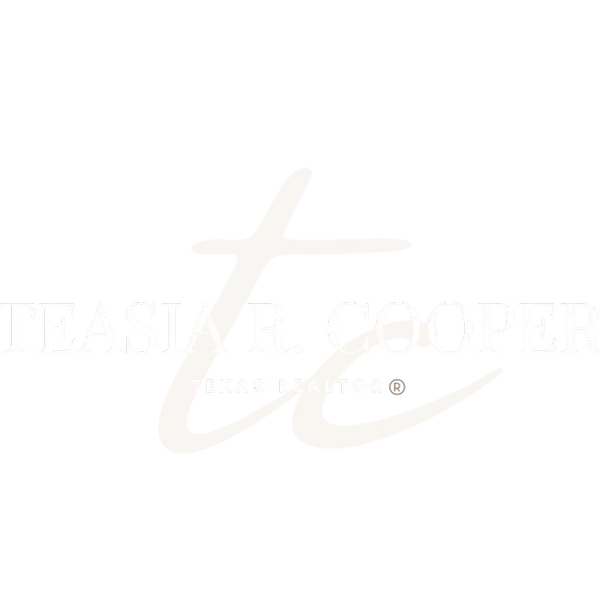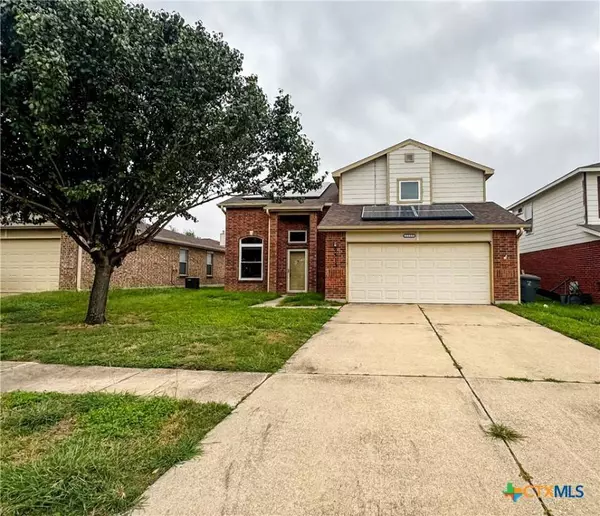
GALLERY
PROPERTY DETAIL
Key Details
Property Type Single Family Home
Sub Type Single Family Residence
Listing Status Active
Purchase Type For Sale
Square Footage 1, 895 sqft
Price per Sqft $134
Subdivision The Highlands At Saegert Ranch
MLS Listing ID 592966
Style Traditional
Bedrooms 4
Full Baths 2
Half Baths 1
Construction Status Resale
HOA Y/N No
Year Built 2005
Lot Size 5,980 Sqft
Acres 0.1373
Property Sub-Type Single Family Residence
Location
State TX
County Bell
Building
Story 2
Entry Level Two
Foundation Slab
Sewer Public Sewer
Water Public
Architectural Style Traditional
Level or Stories Two
Construction Status Resale
Interior
Interior Features Attic, Ceiling Fan(s), Double Vanity, Garden Tub/Roman Tub, His and Hers Closets, Kitchen/Dining Combo, Primary Downstairs, Multiple Living Areas, Main Level Primary, Multiple Closets, Pantry, Pull Down Attic Stairs, Storage, Separate Shower, Tub Shower, Walk-In Closet(s), Eat-in Kitchen, Granite Counters, Solid Surface Counters
Heating Central, Electric
Cooling Central Air, Electric, 1 Unit
Flooring Carpet, Tile, Vinyl
Fireplaces Type None
Fireplace No
Appliance Dishwasher, Electric Water Heater, Disposal, Oven, Refrigerator, Some Electric Appliances, Microwave
Laundry Electric Dryer Hookup, Inside, Lower Level, Laundry Room
Exterior
Exterior Feature Covered Patio, Rain Gutters
Garage Spaces 2.0
Garage Description 2.0
Fence Back Yard, Wood
Pool None
Community Features None, Sidewalks
Utilities Available Cable Available, Electricity Available, High Speed Internet Available, Trash Collection Public
View Y/N No
Water Access Desc Public
View None
Roof Type Composition,Shingle
Porch Covered, Patio
Schools
School District Killeen Isd
Others
Tax ID 332202
Security Features Security System Owned
Acceptable Financing Cash, Conventional, FHA, VA Loan
Green/Energy Cert Solar
Listing Terms Cash, Conventional, FHA, VA Loan
SIMILAR HOMES FOR SALE
Check for similar Single Family Homes at price around $254,900 in Killeen,TX

Active
$379,900
808 Dred Roger CIR, Killeen, TX 76542
Listed by Laura Beck of All City Real Estate Ltd. Co4 Beds 3 Baths 2,097 SqFt
Active
$215,000
4607 Stanford DR, Killeen, TX 76542
Listed by Tina G. Walden of LPT Realty4 Beds 2 Baths 1,752 SqFt
Active
$280,000
413 E Orion DR, Killeen, TX 76542
Listed by Isamary Nieves of Elevate Texas Real Estate3 Beds 3 Baths 2,573 SqFt
CONTACT


