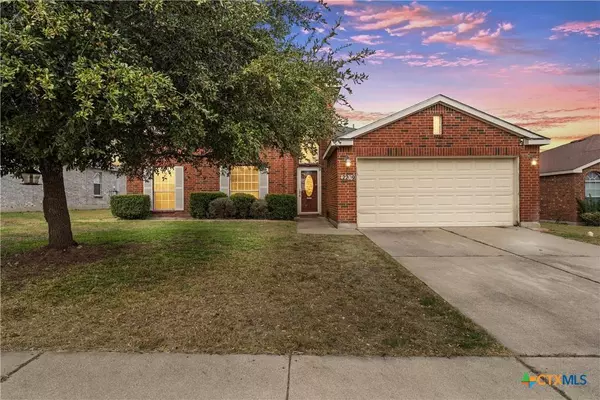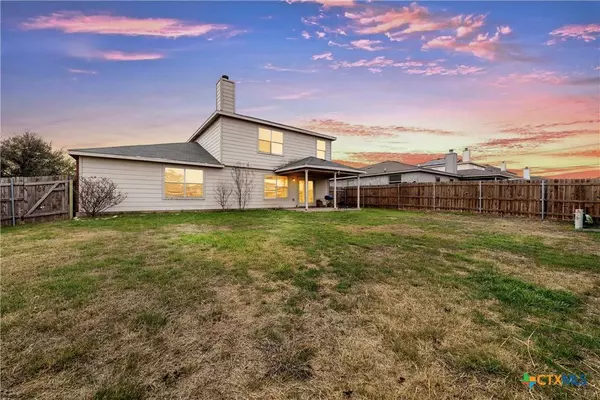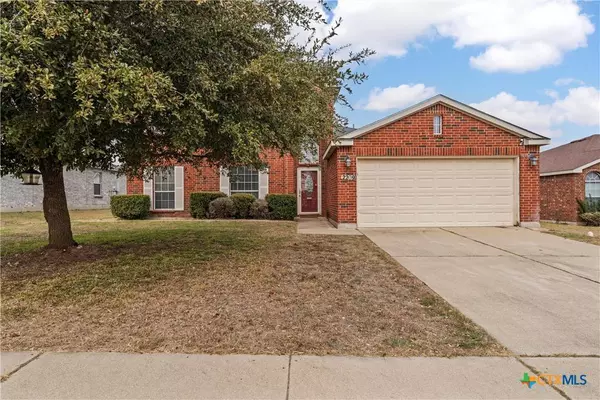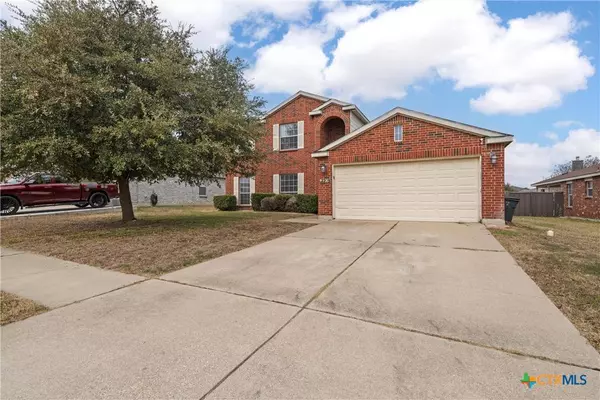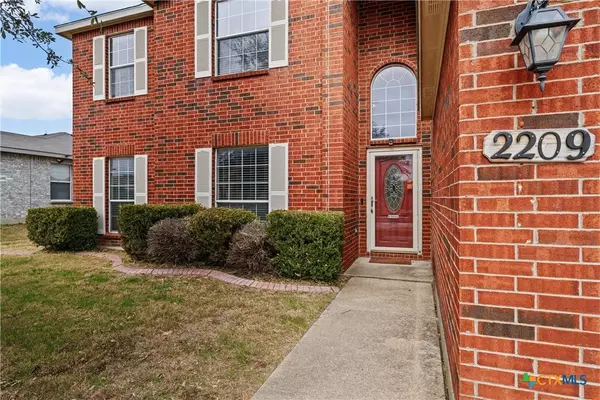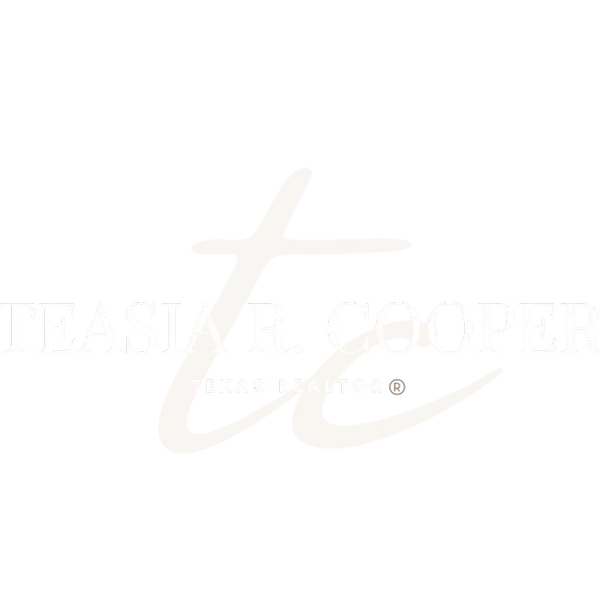
GALLERY
PROPERTY DETAIL
Key Details
Property Type Single Family Home
Sub Type Single Family Residence
Listing Status Active
Purchase Type For Sale
Square Footage 2, 553 sqft
Price per Sqft $109
Subdivision The Highlands At Saegert Ranch
MLS Listing ID 568278
Style Traditional
Bedrooms 4
Full Baths 2
Half Baths 1
Construction Status Resale
HOA Y/N No
Year Built 2005
Lot Size 7,662 Sqft
Acres 0.1759
Property Sub-Type Single Family Residence
Location
State TX
County Bell
Building
Story 2
Entry Level Two
Foundation Slab
Water Public
Architectural Style Traditional
Level or Stories Two
Construction Status Resale
Interior
Interior Features Ceiling Fan(s), Double Vanity, Garden Tub/Roman Tub, High Ceilings, Home Office, Laminate Counters, Primary Downstairs, Main Level Primary, Open Floorplan, Pull Down Attic Stairs, Separate Shower, Walk-In Closet(s), Breakfast Bar, Eat-in Kitchen, Kitchen/Family Room Combo, Kitchen/Dining Combo, Pantry, Walk-In Pantry
Heating Central, Electric, Fireplace(s)
Cooling Central Air, Electric, 1 Unit
Flooring Carpet, Laminate
Fireplaces Number 1
Fireplaces Type Family Room, Living Room, Stone, Wood Burning
Fireplace Yes
Appliance Dishwasher, Exhaust Fan, Electric Range, Electric Water Heater, Disposal, Refrigerator, Water Heater, Some Electric Appliances, Microwave
Laundry Electric Dryer Hookup, Inside, Main Level, Lower Level, Laundry Room
Exterior
Exterior Feature Covered Patio
Garage Spaces 2.0
Garage Description 2.0
Fence Back Yard, Wood
Pool None
Community Features None, Sidewalks
Utilities Available Electricity Available, High Speed Internet Available, Phone Available
View Y/N No
Water Access Desc Public
View None
Roof Type Composition,Shingle
Porch Covered, Patio
Schools
School District Killeen Isd
Others
Tax ID 332293
Security Features Smoke Detector(s)
Acceptable Financing Cash, Conventional, FHA, VA Loan
Listing Terms Cash, Conventional, FHA, VA Loan
Virtual Tour https://clients.lonestarvisuals.com/2209-Riley-Dr/idx
SIMILAR HOMES FOR SALE
Check for similar Single Family Homes at price around $279,999 in Killeen,TX

Active
$379,900
808 Dred Roger CIR, Killeen, TX 76542
Listed by Laura Beck of All City Real Estate Ltd. Co4 Beds 3 Baths 2,097 SqFt
Active
$215,000
4607 Stanford DR, Killeen, TX 76542
Listed by Tina G. Walden of LPT Realty4 Beds 2 Baths 1,752 SqFt
Active
$280,000
413 E Orion DR, Killeen, TX 76542
Listed by Isamary Nieves of Elevate Texas Real Estate3 Beds 3 Baths 2,573 SqFt
CONTACT


